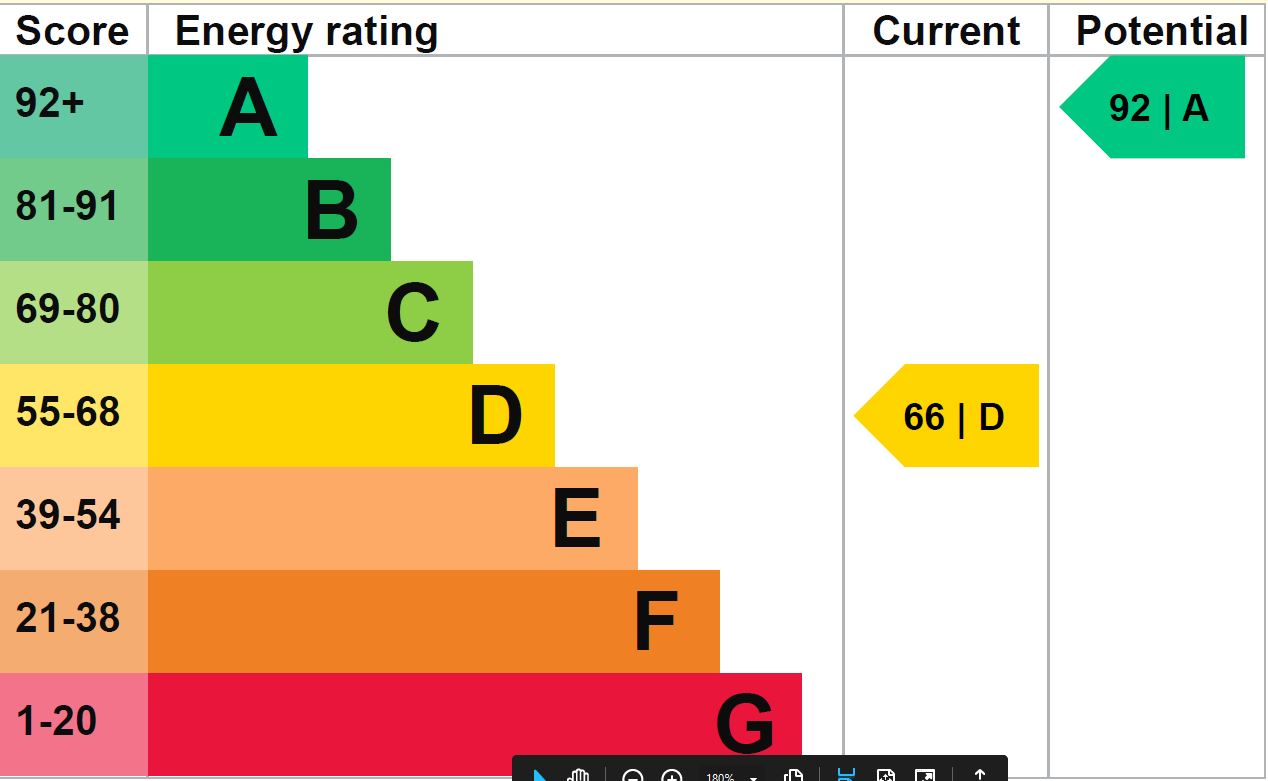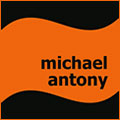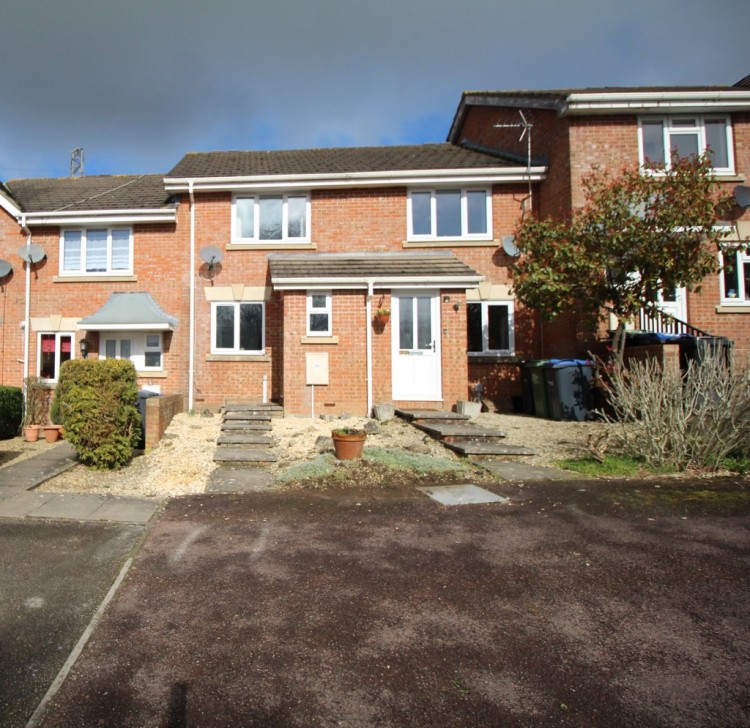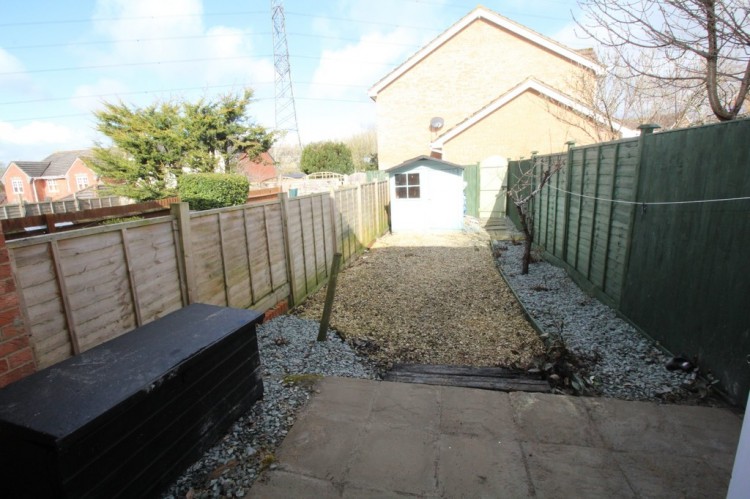AVAILABLE BEGINNING OF APRIL 2025. Located on the Cepen Park North development is this light and airy two bedroom property with enclosed low maintenance garden to the rear, and parking. The property has the added benefit of gas central heating and uPVC double glazing throughout. Further benefits include easy access to M4, A350, A420 and A4 and is within close proximity of local amenities. RESTRICTIONS: NO PETS
ENTRANCE HALL uPVC front door leads into entrance hall, with window to front elevation, laminate flooring and door into lounge
LOUNGE 14' 9" x 11' 7" (4.512m x 3.555m) uPVC double glazed window to front elevation, stairs rising to first floor, radiator and carpeted. Door to kitchen
KITCHEN 11' 7" x 7' 0" (3.538m x 2.157m) uPVC double glazed window to rear, uPVC double glazed patio door to rear garden, range of wall and floor units with work surfaces over, electric oven with gas hob and extractor fan over, door to storage cupboard with shelving, and vinyl flooring.
BEDROOM ONE 11' 8" x 9' 11" (3.558m x 3.048m) uPVC double glazed window to front elevation, door to storage cupboard housing hot water cylinder and shelving, radiator and carpeted.
BEDROOM TWO 11' 8" x 7' 4" (3.560m x 2.236m) uPVC double glazed window to rear elevation, radiator and carpeted.
BATHROOM Panelled bath with shower over, wash hand basin with storage below, w.c, and tiled splashbacks.
EXTERNALLY To the front there is a parking space for one vehicle in front of the garage. The garage is not included.
To the rear there is a low maintenance garden with patio area, enclosed by fencing.
COUNCIL TAX Band 'C'
FEES A holding deposit of 1 week's rent of £259.00 is applicable
Rent is paid per calendar month in advance
A deposit of 5 week's rent £1,326 will be held during the tenancy
(Please bring passport OR driving licence & birth certificate plus a utility bill less than 3 month's old showing your current address) as a right To Rent check will be carried out
ENTRANCE HALL uPVC front door leads into entrance hall, with window to front elevation, laminate flooring and door into lounge
LOUNGE 14' 9" x 11' 7" (4.512m x 3.555m) uPVC double glazed window to front elevation, stairs rising to first floor, radiator and carpeted. Door to kitchen
KITCHEN 11' 7" x 7' 0" (3.538m x 2.157m) uPVC double glazed window to rear, uPVC double glazed patio door to rear garden, range of wall and floor units with work surfaces over, electric oven with gas hob and extractor fan over, door to storage cupboard with shelving, and vinyl flooring.
BEDROOM ONE 11' 8" x 9' 11" (3.558m x 3.048m) uPVC double glazed window to front elevation, door to storage cupboard housing hot water cylinder and shelving, radiator and carpeted.
BEDROOM TWO 11' 8" x 7' 4" (3.560m x 2.236m) uPVC double glazed window to rear elevation, radiator and carpeted.
BATHROOM Panelled bath with shower over, wash hand basin with storage below, w.c, and tiled splashbacks.
EXTERNALLY To the front there is a parking space for one vehicle in front of the garage. The garage is not included.
To the rear there is a low maintenance garden with patio area, enclosed by fencing.
COUNCIL TAX Band 'C'
FEES A holding deposit of 1 week's rent of £259.00 is applicable
Rent is paid per calendar month in advance
A deposit of 5 week's rent £1,326 will be held during the tenancy
(Please bring passport OR driving licence & birth certificate plus a utility bill less than 3 month's old showing your current address) as a right To Rent check will be carried out



